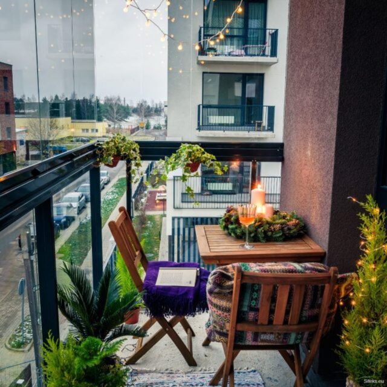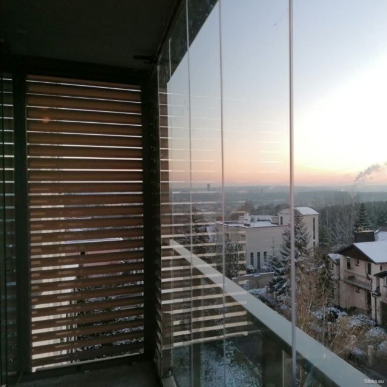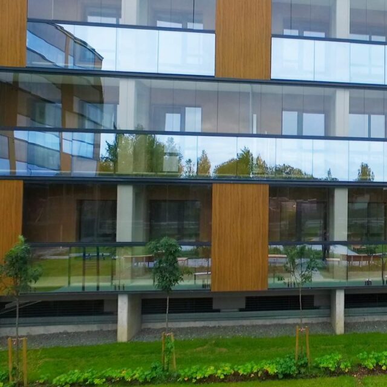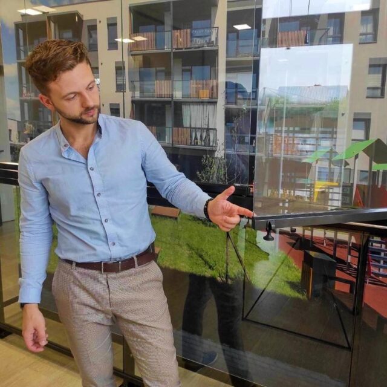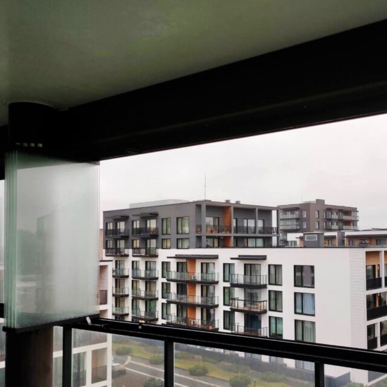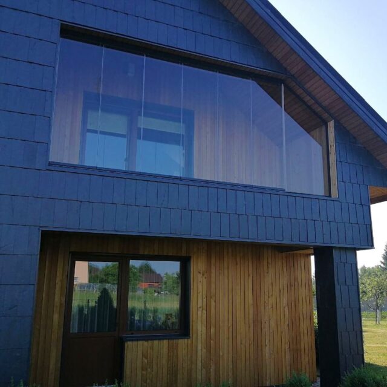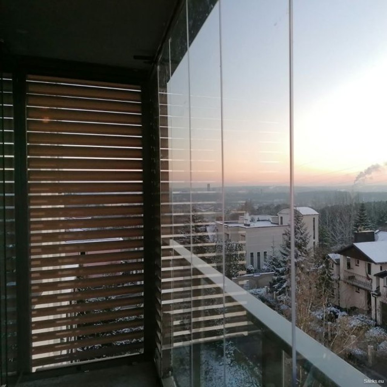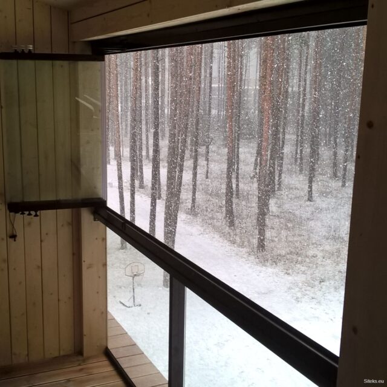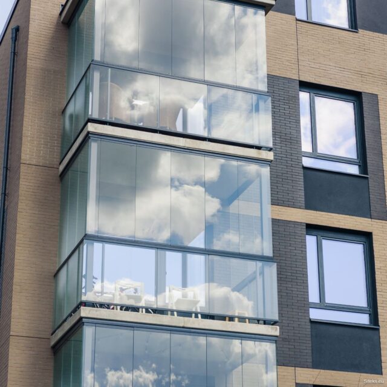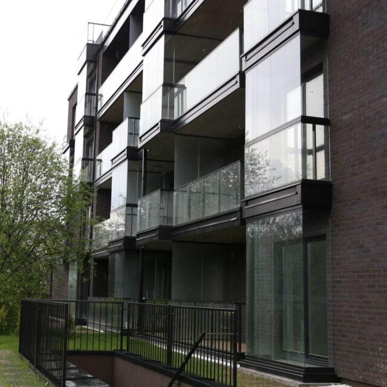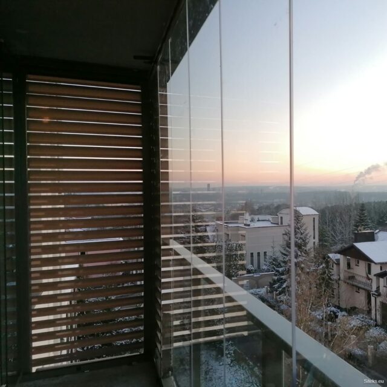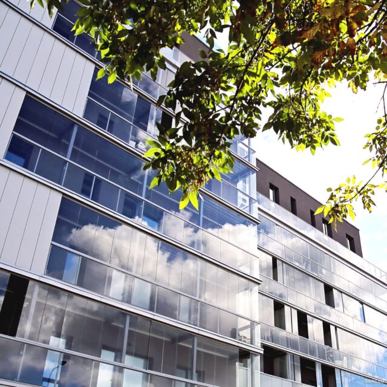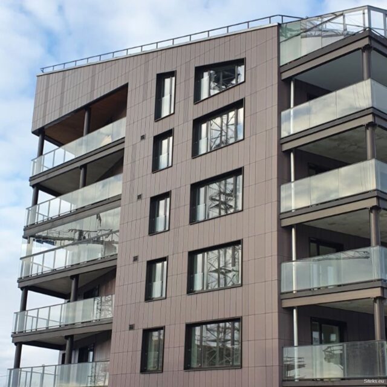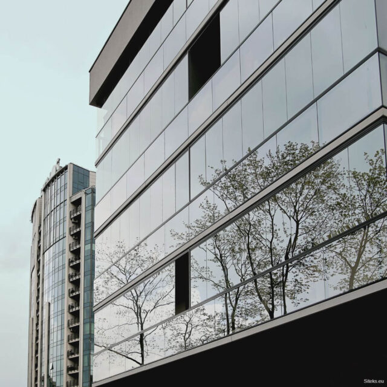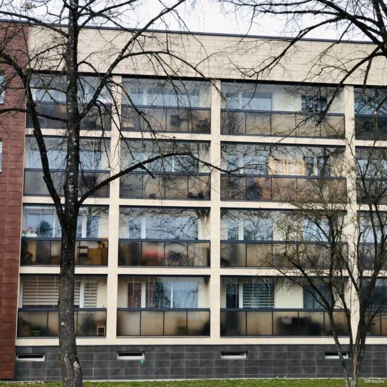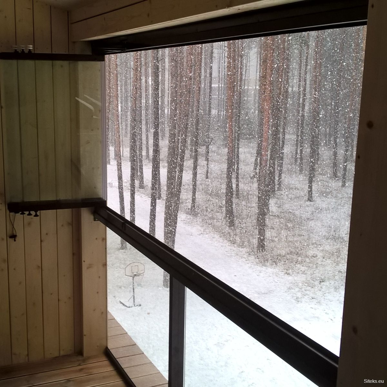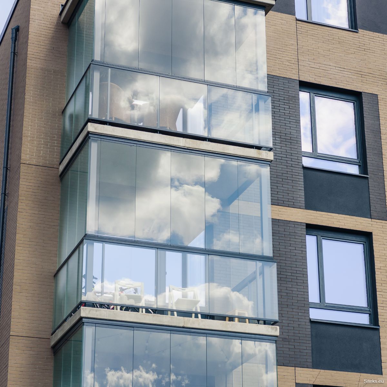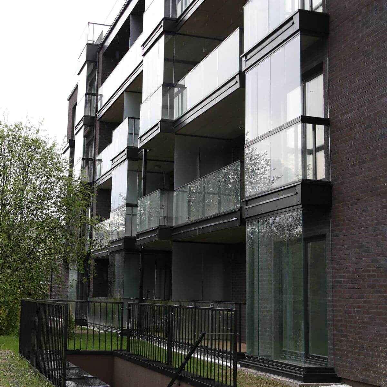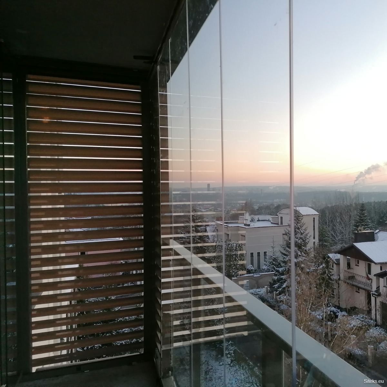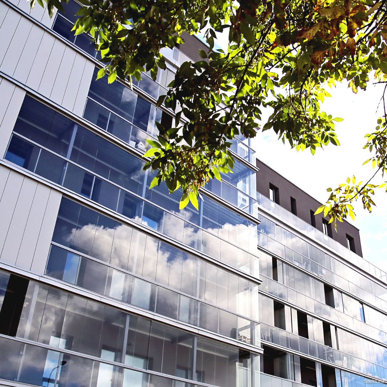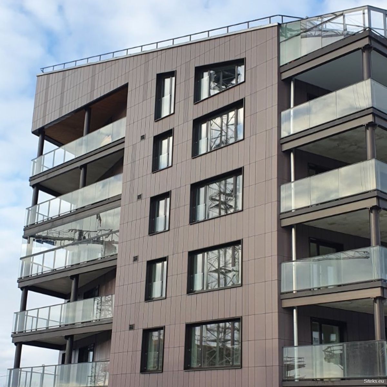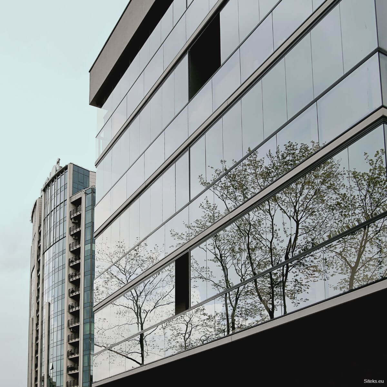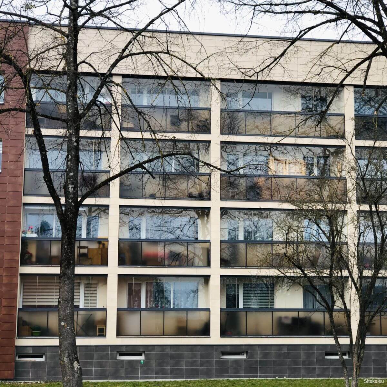

Frameless balcony glazing is an ideal solution for those who value modernity, quality, and convenience. This Scandinavian system, rapidly gaining popularity in Lithuania, allows you to enjoy aesthetics without any vertical frames.
“Siteks” professionals have been installing this system for more than 20 years. We use only certified aluminum profiles and safe tempered glass, and provide a 5-year warranty for the work.
Our professional craftsmen will complete your glazing project in just 4 weeks! The actual glazing installation usually takes only one day.*
*Depending on the complexity of the project, the timeline may vary slightly.
What are the advantages of frameless glazing?
The frameless system is not only beautiful but also functional. There are no vertical profiles between the glass, so the facade remains unchanged and the view from the balcony is unobstructed.
-
100% opening: all glass parts slide in one plane and open inward to the balcony using the “book” principle. You can fully open the balcony in summer.
-
Safety and maintenance: the glass opens inward, so it is safe and convenient to clean even on high floors. We use only tempered glass that withstands strong wind gusts.
-
Protection: a glazed balcony retains heat, protects from wind, rain, snow, and birds.
-
Noise insulation: the system reduces street noise by 8-12 decibels.
How Much Does Frameless Balcony Glazing Cost?
We often receive questions about the price, but it is important to understand that each balcony is individual. The price consists of two main parts: the upper glazing part and the lower parapet part.
Here is what determines the final estimate:
1. Lower parapet part (biggest impact on price)
It is often thought that glass is the most expensive, but when renovating old balconies, the largest part of the price consists of parapet (railing) preparation:
-
Cheapest option: if the existing parapet is solid, we mount only the upper system.
-
Medium option: We use the existing frame, but renew the finishing and profiles.
-
Most expensive option: complete dismantling of the old parapet and installation of a new one (common situation in old construction buildings).
2. Upper glazing system
Here price differences are smaller. The price depends on:
-
Balcony length and height.
-
Chosen glass (transparent, tinted, or reflective).
-
Number of corners and complex connections.
Our recommendation: to find out the exact price, fill out an inquiry where you can provide more information about your balcony. After evaluating the situation, we will provide an accurate estimate.
What are the features of frameless balcony glazing?
Our system is designed to serve for a long time and be safe. Here we provide detailed technical information.
Structure and fastening:
-
Profiles: we use powder-coated aluminum (according to RAL palette), resistant to corrosion.
-
Fastening method: the upper profile is attached to the balcony ceiling, the lower one – on the railing. This allows preserving the existing railing without major changes.
-
Bearings: each glass moves on four hinge axes with horizontal rollers, ensuring smooth movement.
Glass specifications:
-
6, 8, or 10 mm tempered glass is used. Its edges are polished to be safe to touch.
-
Possible options: transparent, tinted (light-transmitting), or laminated (tempering required).
-
2-4 mm ventilation gaps are left between the glass so the balcony ventilates and moisture does not accumulate.
-
Glass width usually ranges from 500 to 700 mm depending on the situation.
Safety elements:
-
Child lock: the standard set includes a valve with a rope that children find difficult to reach.
-
Fixation: when the glass is opened, it is fixed so that the wind does not move it.
Why Choose Siteks?
-
20+ years of experience: we have been working since 2005. During this time, we have perfected production and installation processes.
-
Speed: production takes about 4 weeks, and installation – usually just one day.
-
Guarantees: aluminum structures are certified to EU standards. We provide a 5-year warranty for installation work.
-
Flexibility: we work throughout Lithuania and solve non-standard situations (terraces, complex balconies).
What our clients say
Technical specifications of frameless balcony glazing systems
Here are the main elements of the frameless glass system:
-
Upper and lower guide profiles.
-
Upper and lower tracks (height ~5 cm).
-
Tempered glass (6-10mm).
-
Roller mechanisms (hinge axes).
-
Lower and safety locks.
-
Ventilation fixators.
-
Spacers and sealing elements.
Frameless balcony glazing system parts
1. Upper guide profile
2. Lower guide profile
3. Upper track
4. Lower track
5. 6 or 8 mm tempered glass
6. Hinge axes
7. Lower guide
8. Lower lock / valve
9. Child safety lock
10. Ventilation regulator
11. Guide arc
12. Upper cover
13. Lower cover
14. Handle
15. Guide profile cap
16. Glass spacers

 With over 20 years of experience in the glazing industry, we have gained professional expertise that ensures the quality of our work. Our factory holds a production control certificate, ensuring product quality and compliance with EU technical standards and requirements.
With over 20 years of experience in the glazing industry, we have gained professional expertise that ensures the quality of our work. Our factory holds a production control certificate, ensuring product quality and compliance with EU technical standards and requirements.

